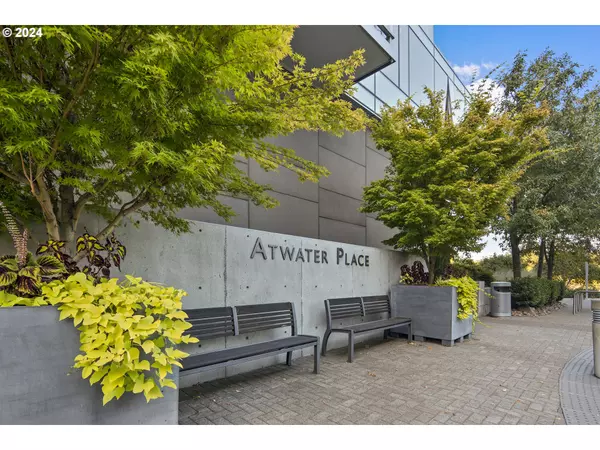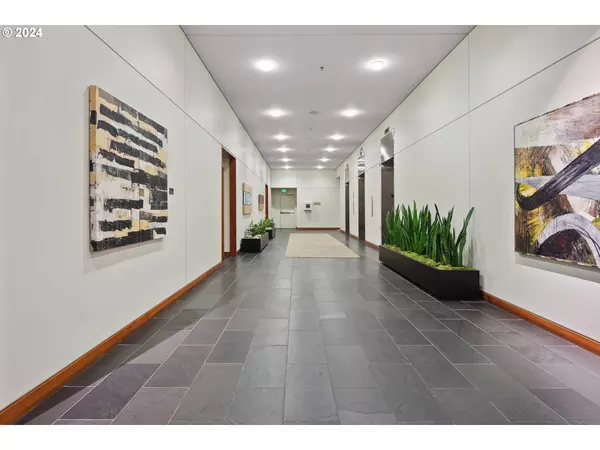841 S GAINES ST #1512 Portland, OR 97239
2 Beds
2.1 Baths
2,154 SqFt
UPDATED:
10/14/2024 04:31 PM
Key Details
Property Type Condo
Sub Type Condominium
Listing Status Active
Purchase Type For Sale
Square Footage 2,154 sqft
Price per Sqft $626
Subdivision South Waterfront Atwater Place
MLS Listing ID 24209442
Style Contemporary
Bedrooms 2
Full Baths 2
Condo Fees $1,444
HOA Fees $1,444/mo
Year Built 2007
Annual Tax Amount $17,262
Tax Year 2023
Property Description
Location
State OR
County Multnomah
Area _148
Rooms
Basement Full Basement
Interior
Interior Features Elevator, Furnished, Garage Door Opener, High Ceilings, Laundry, Marble, Sprinkler, Wallto Wall Carpet, Washer Dryer, Water Purifier, Wood Floors
Heating Heat Pump
Cooling Heat Pump
Fireplaces Number 1
Fireplaces Type Gas
Appliance Builtin Oven, Builtin Range, Builtin Refrigerator, Convection Oven, Dishwasher, Induction Cooktop, Instant Hot Water, Island, Marble, Microwave, Range Hood, Stainless Steel Appliance, Water Purifier, Wine Cooler
Exterior
Exterior Feature Covered Patio, Deck
Parking Features Attached, Shared
Garage Spaces 2.0
Waterfront Description RiverFront
View City, Mountain, River
Roof Type BuiltUp
Accessibility AccessibleApproachwithRamp, AccessibleElevatorInstalled, OneLevel
Garage Yes
Building
Lot Description Corner Lot, Level, Public Road
Story 1
Foundation Concrete Perimeter
Sewer Public Sewer
Water Public Water
Level or Stories 1
Schools
Elementary Schools Capitol Hill
Middle Schools Jackson
High Schools Ida B Wells
Others
Senior Community No
Acceptable Financing Cash, Conventional
Listing Terms Cash, Conventional






