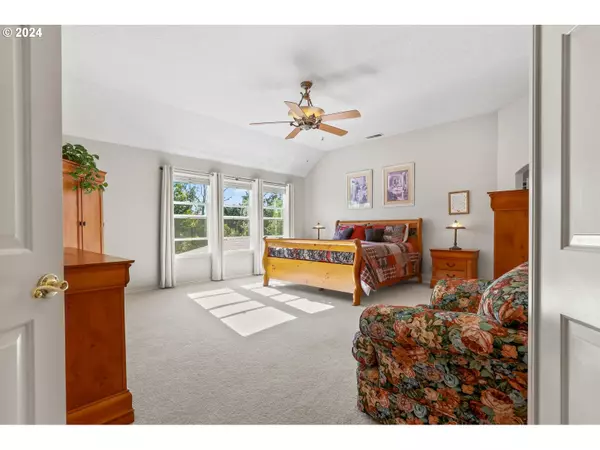978 AMITY CT Woodburn, OR 97071
4 Beds
3 Baths
3,703 SqFt
UPDATED:
12/10/2024 06:35 PM
Key Details
Property Type Single Family Home
Sub Type Single Family Residence
Listing Status Pending
Purchase Type For Sale
Square Footage 3,703 sqft
Price per Sqft $188
Subdivision Meadow Park
MLS Listing ID 24134578
Style Stories2, Traditional
Bedrooms 4
Full Baths 3
Condo Fees $150
HOA Fees $150/ann
Year Built 1992
Annual Tax Amount $6,711
Tax Year 2023
Lot Size 7,405 Sqft
Property Description
Location
State OR
County Marion
Area _170
Zoning RS
Rooms
Basement Partial Basement, Storage Space
Interior
Interior Features Ceiling Fan, Hardwood Floors, High Ceilings, High Speed Internet, Jetted Tub, Laminate Flooring, Laundry, Skylight, Vaulted Ceiling, Vinyl Floor, Wallto Wall Carpet, Washer Dryer
Heating Forced Air
Cooling Other
Fireplaces Number 1
Fireplaces Type Gas
Appliance Cooktop, Dishwasher, Disposal, Down Draft, Free Standing Refrigerator, Island, Pantry
Exterior
Exterior Feature Builtin Hot Tub, Covered Deck, Garden, R V Parking, Sauna, Tool Shed, Yard
Parking Features Attached
Garage Spaces 3.0
View Territorial
Roof Type Composition
Accessibility UtilityRoomOnMain
Garage Yes
Building
Lot Description Cul_de_sac
Story 2
Sewer Public Sewer
Water Public Water
Level or Stories 2
Schools
Elementary Schools Heritage
Middle Schools Valor
High Schools Woodburn
Others
HOA Name HOA grants access to and maintains tennis court (next door to this property), walking/biking trails (behind house and other areas), basketball court, gazebo.
Senior Community No
Acceptable Financing Cash, Conventional, VALoan
Listing Terms Cash, Conventional, VALoan






