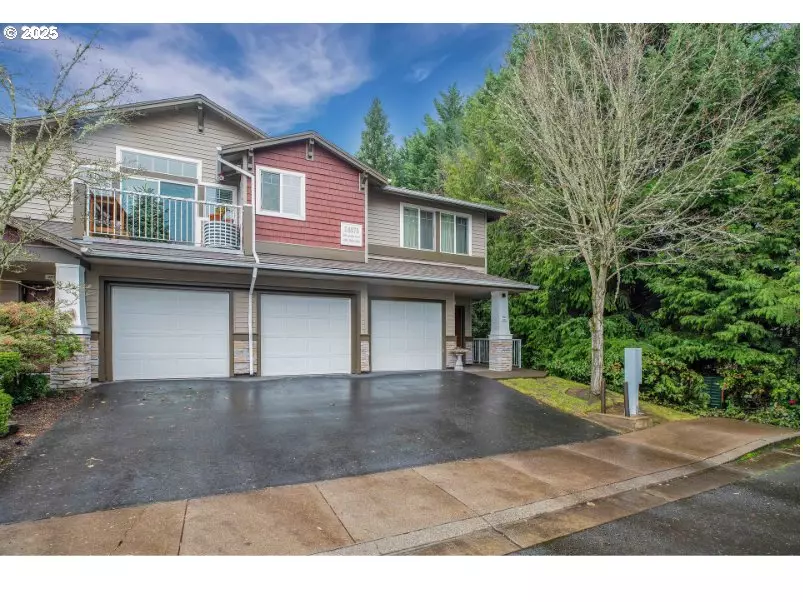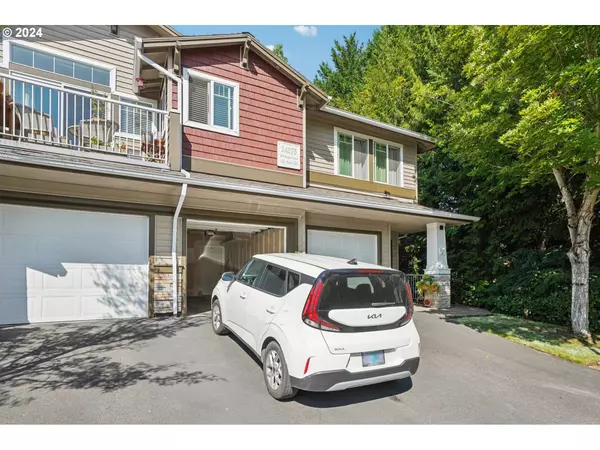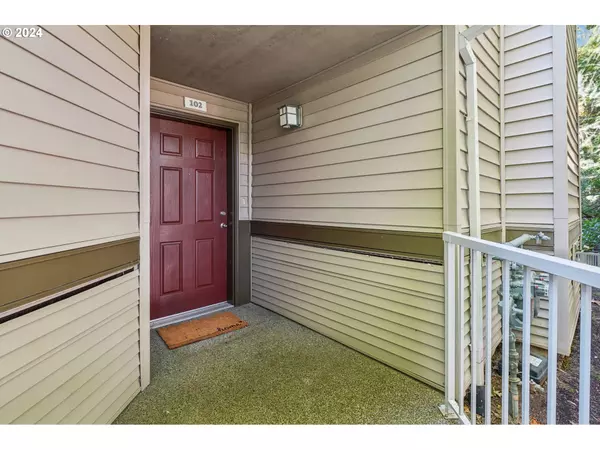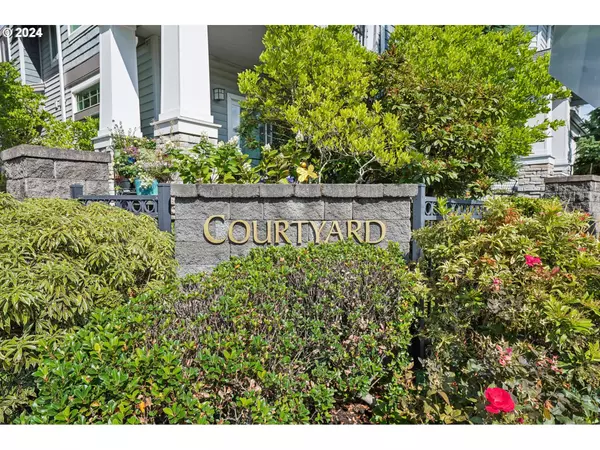14575 SW MAGPIE LN #102 Beaverton, OR 97007
2 Beds
2 Baths
1,035 SqFt
UPDATED:
01/01/2025 02:51 PM
Key Details
Property Type Condo
Sub Type Condominium
Listing Status Active
Purchase Type For Sale
Square Footage 1,035 sqft
Price per Sqft $338
MLS Listing ID 24031682
Style Stories1
Bedrooms 2
Full Baths 2
Condo Fees $415
HOA Fees $415/mo
Year Built 2004
Annual Tax Amount $4,385
Tax Year 2023
Property Description
Location
State OR
County Washington
Area _150
Interior
Interior Features High Ceilings, Laundry, Luxury Vinyl Plank, Soaking Tub, Washer Dryer
Heating Baseboard
Cooling Window Unit
Fireplaces Number 1
Fireplaces Type Gas
Appliance Dishwasher, Disposal, Free Standing Range, Free Standing Refrigerator, Microwave
Exterior
Exterior Feature Patio
Parking Features Attached
Garage Spaces 1.0
View Trees Woods
Roof Type Composition
Accessibility GroundLevel, MainFloorBedroomBath
Garage Yes
Building
Lot Description Level, Private
Story 1
Foundation Slab
Sewer Public Sewer
Water Public Water
Level or Stories 1
Schools
Elementary Schools Nancy Ryles
Middle Schools Conestoga
High Schools Mountainside
Others
Senior Community No
Acceptable Financing Cash, Conventional, FHA
Listing Terms Cash, Conventional, FHA






