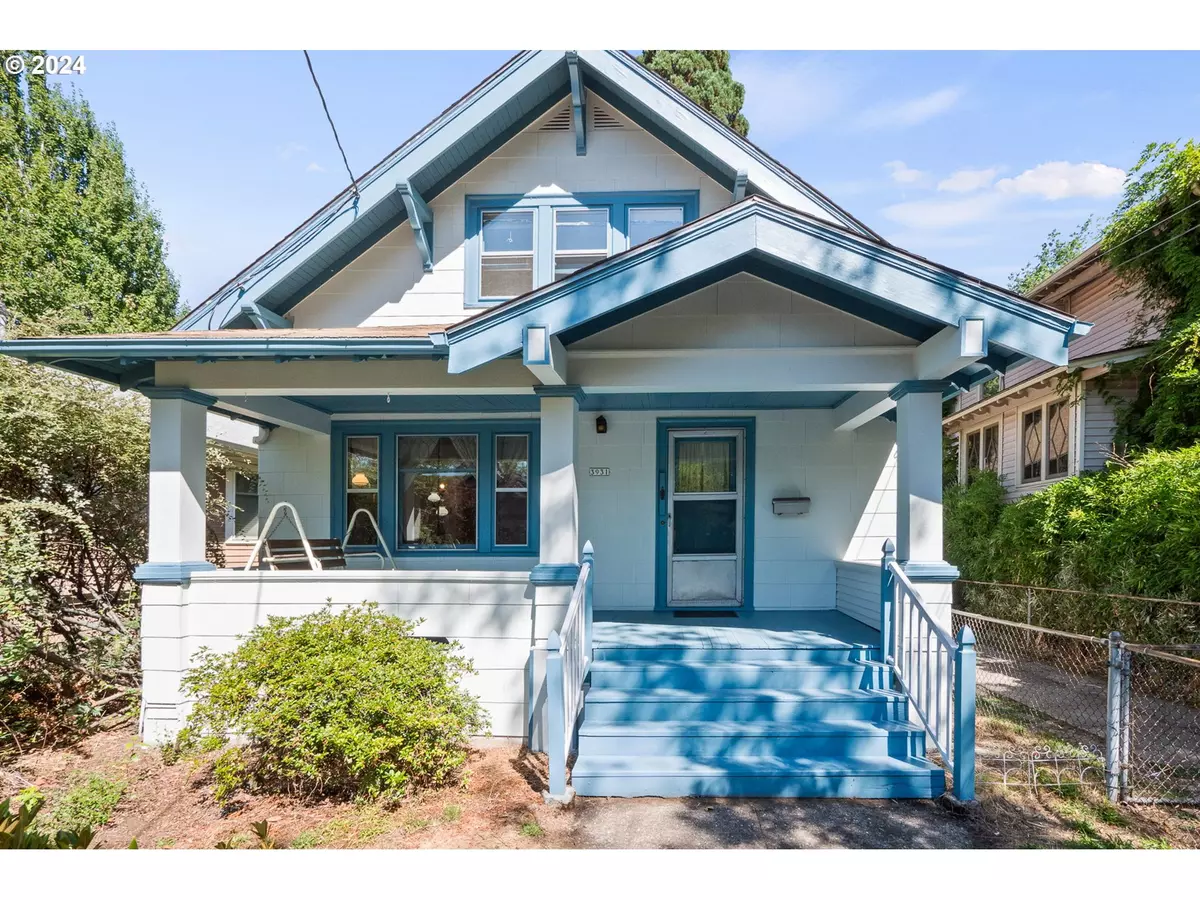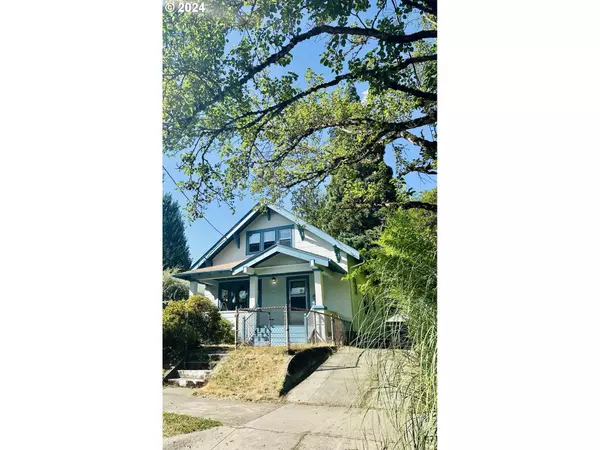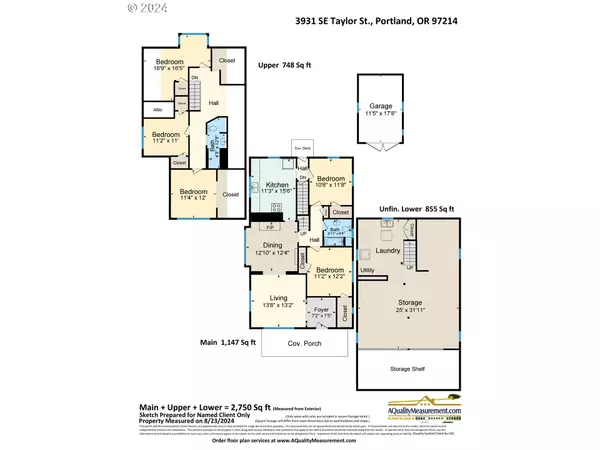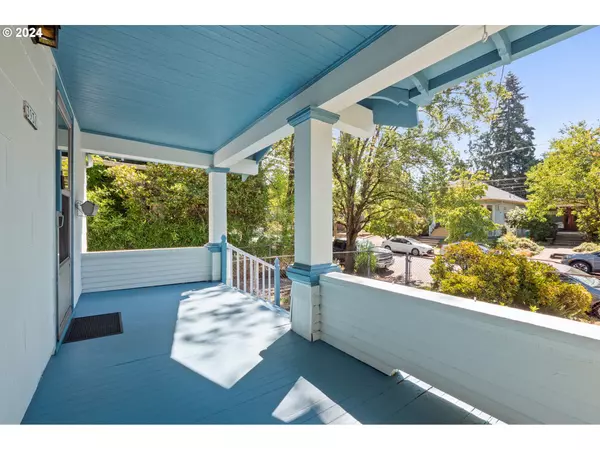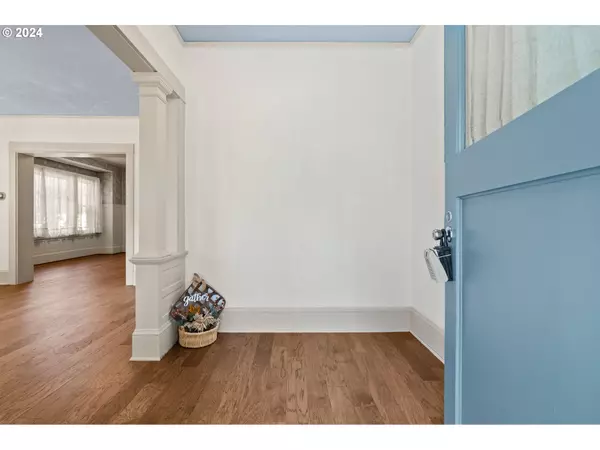3931 SE TAYLOR ST Portland, OR 97214
4 Beds
2 Baths
2,808 SqFt
UPDATED:
12/01/2024 10:42 AM
Key Details
Property Type Single Family Home
Sub Type Single Family Residence
Listing Status Active
Purchase Type For Sale
Square Footage 2,808 sqft
Price per Sqft $302
MLS Listing ID 24331839
Style Bungalow
Bedrooms 4
Full Baths 2
Year Built 1913
Annual Tax Amount $5,390
Tax Year 2023
Lot Size 6,534 Sqft
Property Description
Location
State OR
County Multnomah
Area _143
Rooms
Basement Full Basement, Partially Finished
Interior
Interior Features Hardwood Floors, High Ceilings, Laundry, Luxury Vinyl Plank, Washer Dryer, Wood Floors
Heating Forced Air
Fireplaces Number 1
Fireplaces Type Wood Burning
Appliance Free Standing Range, Free Standing Refrigerator, Granite
Exterior
Exterior Feature Fenced, Porch, R V Parking, R V Boat Storage, Yard
Parking Features Detached
Garage Spaces 1.0
Roof Type Composition
Garage Yes
Building
Lot Description Trees
Story 2
Foundation Concrete Perimeter, Slab
Sewer Public Sewer
Water Public Water
Level or Stories 2
Schools
Elementary Schools Sunnyside Env
Middle Schools Sunnyside Env
High Schools Franklin
Others
Senior Community No
Acceptable Financing Cash, Conventional, FHA, VALoan
Listing Terms Cash, Conventional, FHA, VALoan


