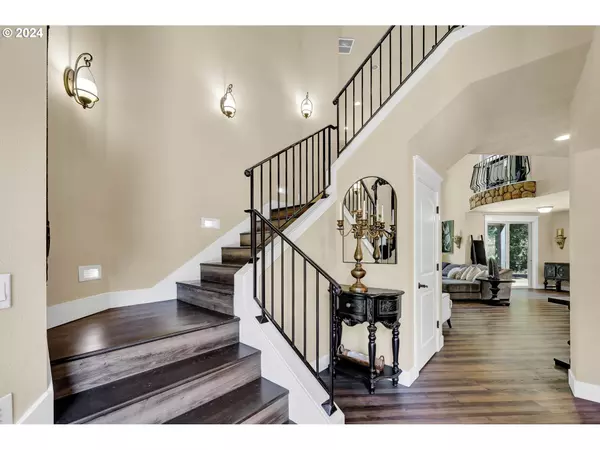82241 BEAR MOUNTAIN RD Creswell, OR 97426
4 Beds
2.1 Baths
3,507 SqFt
UPDATED:
01/11/2025 07:12 PM
Key Details
Property Type Single Family Home
Sub Type Single Family Residence
Listing Status Active
Purchase Type For Sale
Square Footage 3,507 sqft
Price per Sqft $370
MLS Listing ID 24621406
Style Stories2, Custom Style
Bedrooms 4
Full Baths 2
Year Built 2007
Annual Tax Amount $5,523
Tax Year 2023
Lot Size 5.330 Acres
Property Description
Location
State OR
County Lane
Area _235
Zoning RR5
Rooms
Basement Crawl Space
Interior
Interior Features Garage Door Opener, Granite, Heated Tile Floor, High Ceilings, Laundry, Luxury Vinyl Plank, Skylight, Soaking Tub, Sound System, Vaulted Ceiling, Water Purifier
Heating Heat Pump
Cooling Heat Pump
Fireplaces Number 1
Fireplaces Type Electric, Pellet Stove
Appliance Builtin Oven, Cooktop, Dishwasher, Disposal, Double Oven, Free Standing Refrigerator, Granite, Instant Hot Water, Pantry, Plumbed For Ice Maker, Stainless Steel Appliance, Trash Compactor
Exterior
Exterior Feature Above Ground Pool, Free Standing Hot Tub, Garden, Gazebo, Outbuilding, Patio, Porch, Private Road, R V Hookup, R V Parking, Yard
Parking Features Attached
Garage Spaces 2.0
Waterfront Description Creek
View Creek Stream, Seasonal, Trees Woods
Roof Type Composition
Accessibility GarageonMain, MainFloorBedroomBath, NaturalLighting, Parking, UtilityRoomOnMain
Garage Yes
Building
Lot Description Gentle Sloping, Level, Private, Private Road, Stream, Trees
Story 2
Foundation Concrete Perimeter
Sewer Septic Tank
Water Well
Level or Stories 2
Schools
Elementary Schools Creslane
Middle Schools Creswell
High Schools Creswell
Others
Senior Community No
Acceptable Financing Cash, Conventional
Listing Terms Cash, Conventional






