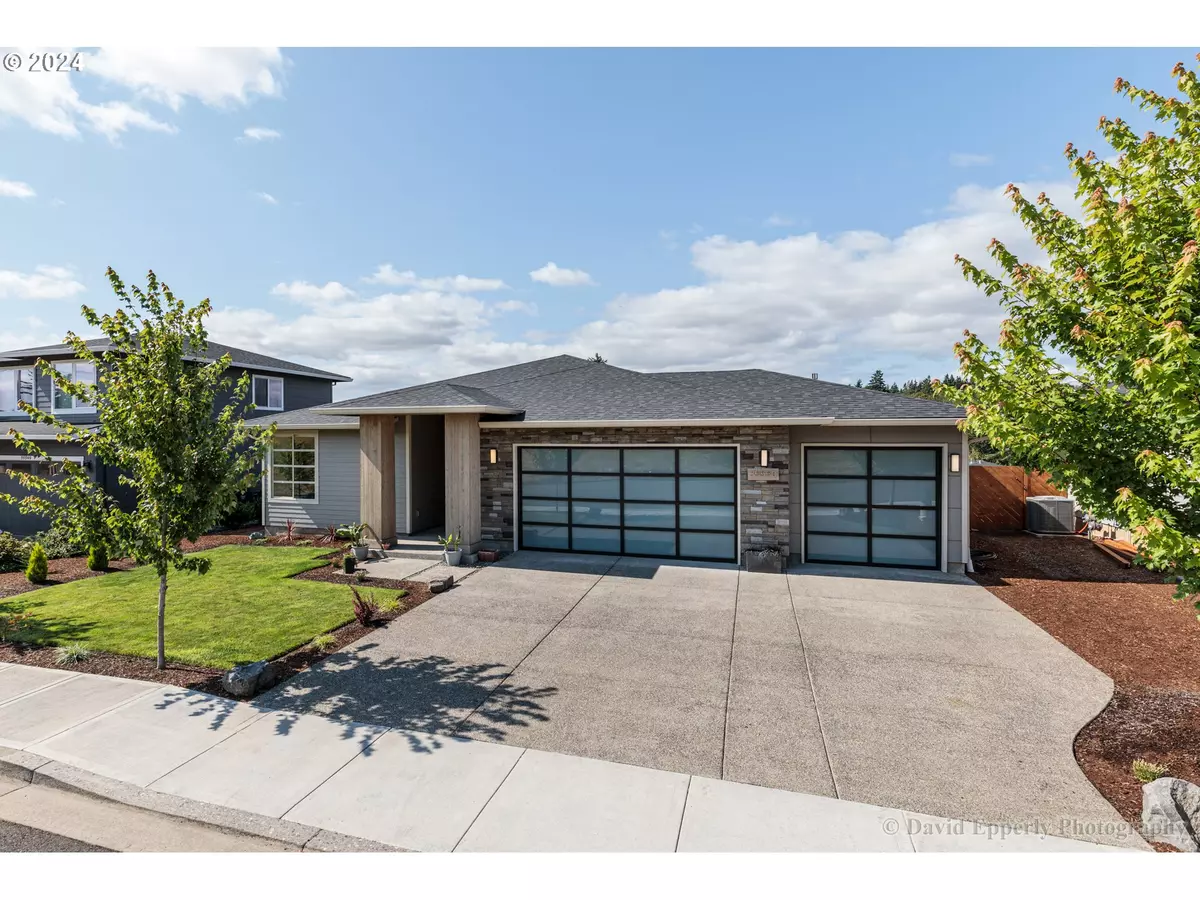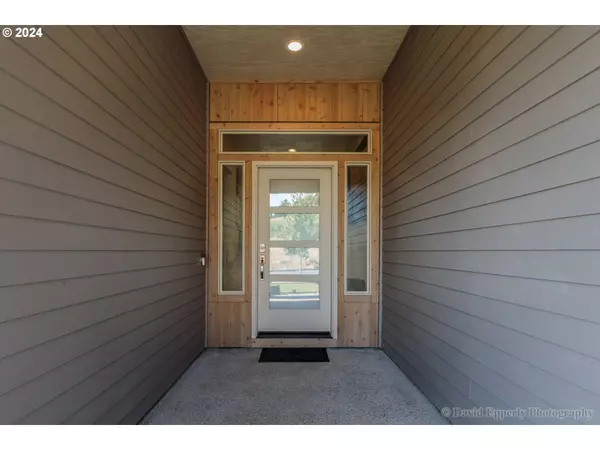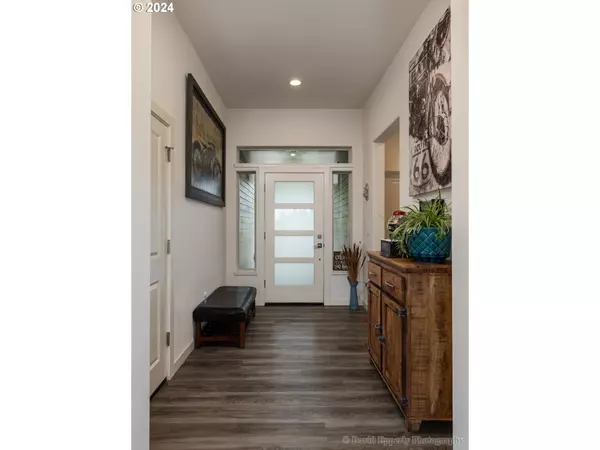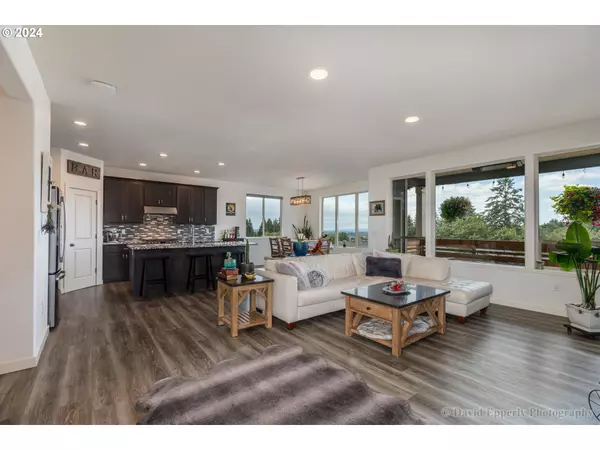35550 VALLEY VIEW DR St Helens, OR 97051
3 Beds
2 Baths
1,843 SqFt
UPDATED:
08/06/2024 10:30 AM
Key Details
Property Type Single Family Home
Sub Type Single Family Residence
Listing Status Active
Purchase Type For Sale
Square Footage 1,843 sqft
Price per Sqft $339
MLS Listing ID 24007742
Style Ranch
Bedrooms 3
Full Baths 2
Condo Fees $680
HOA Fees $680/ann
Year Built 2020
Annual Tax Amount $4,940
Tax Year 2023
Lot Size 6,969 Sqft
Property Description
Location
State OR
County Columbia
Area _155
Zoning R7
Rooms
Basement Crawl Space
Interior
Interior Features Ceiling Fan, Garage Door Opener, Granite, High Ceilings, Laundry, Luxury Vinyl Plank, Tile Floor, Vaulted Ceiling, Washer Dryer
Heating Forced Air
Cooling Central Air
Fireplaces Number 1
Fireplaces Type Gas
Appliance Dishwasher, Disposal, E N E R G Y S T A R Qualified Appliances, Free Standing Range, Free Standing Refrigerator, Gas Appliances, Granite, Island, Pantry, Plumbed For Ice Maker, Pot Filler, Range Hood, Stainless Steel Appliance
Exterior
Exterior Feature Covered Deck, Fenced, Gas Hookup, Porch, Sprinkler, Yard
Parking Features Attached
Garage Spaces 3.0
View City, Mountain
Roof Type Composition
Accessibility GarageonMain, GroundLevel, MainFloorBedroomBath, OneLevel, Parking, UtilityRoomOnMain
Garage Yes
Building
Lot Description Gentle Sloping, Level
Story 1
Foundation Concrete Perimeter
Sewer Public Sewer
Water Public Water
Level or Stories 1
Schools
Elementary Schools Mcbride
Middle Schools St Helens
High Schools St Helens
Others
Senior Community No
Acceptable Financing Cash, Conventional, FHA, VALoan
Listing Terms Cash, Conventional, FHA, VALoan






