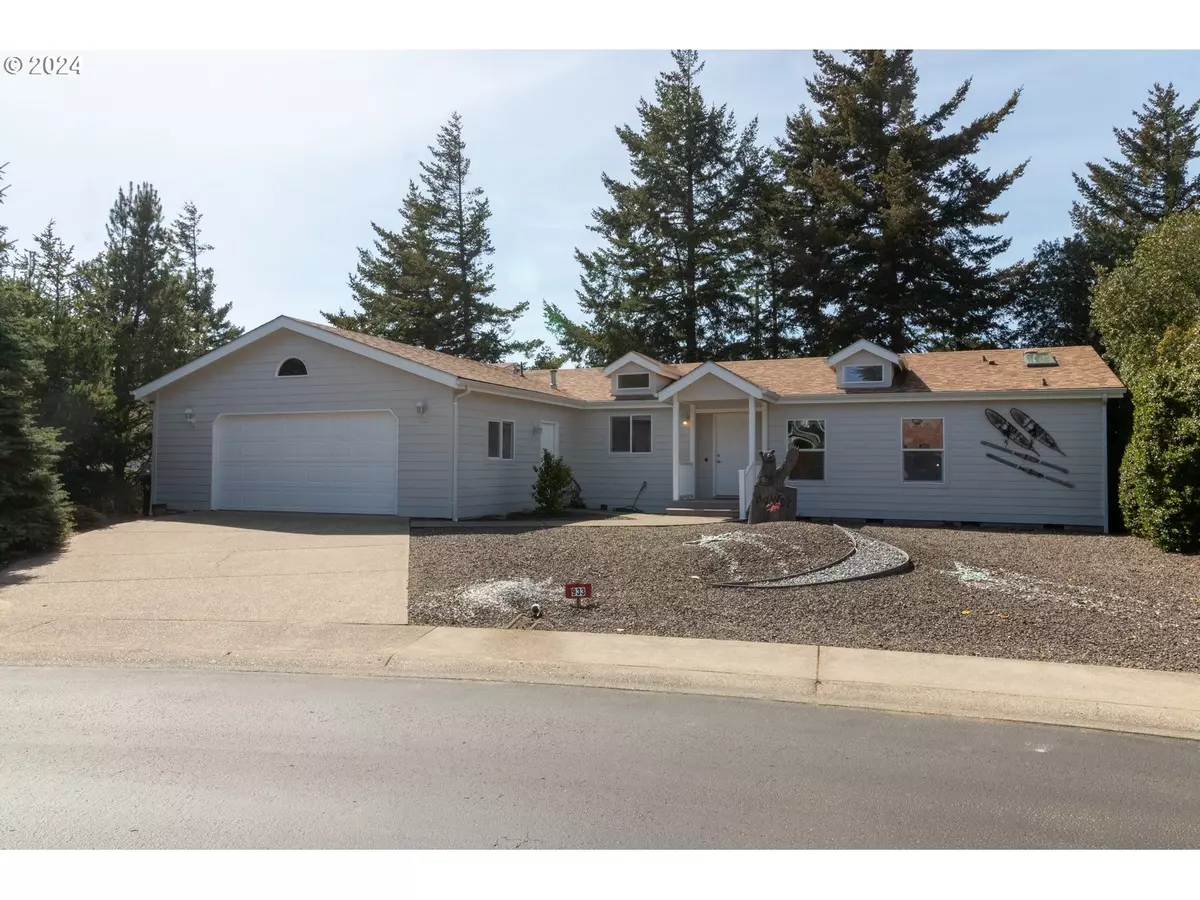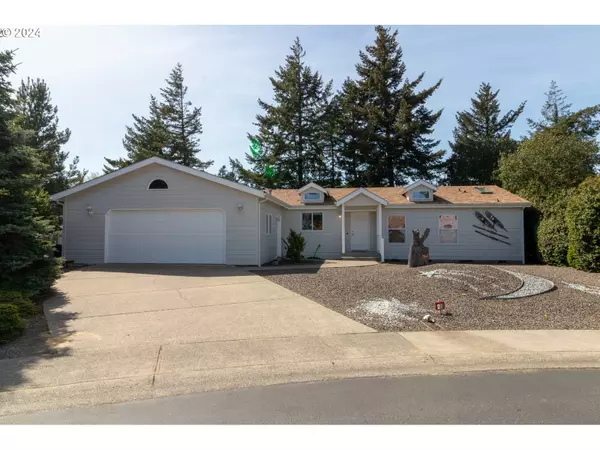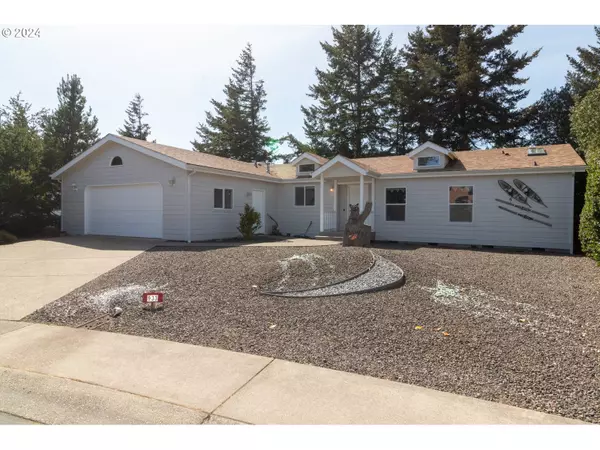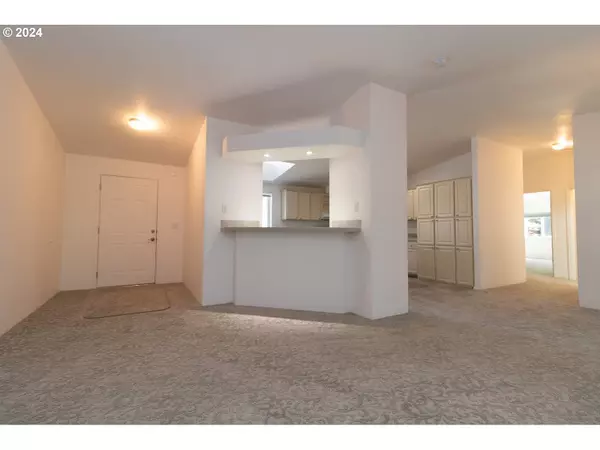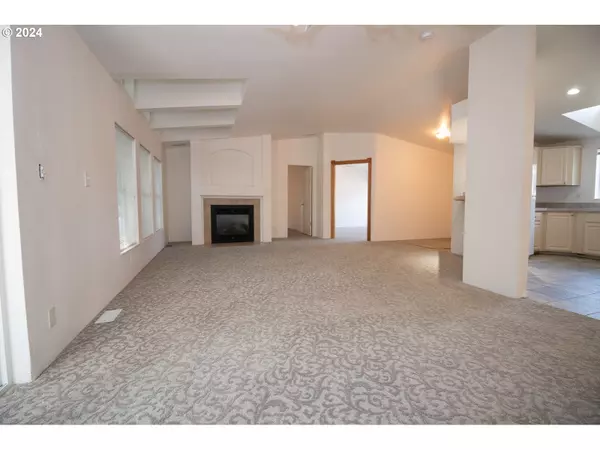933 30TH WAY Florence, OR 97439
3 Beds
2 Baths
2,299 SqFt
UPDATED:
01/10/2025 12:36 PM
Key Details
Property Type Manufactured Home
Sub Type Manufactured Homeon Real Property
Listing Status Pending
Purchase Type For Sale
Square Footage 2,299 sqft
Price per Sqft $176
Subdivision Florentine Estates
MLS Listing ID 24467070
Style Double Wide Manufactured
Bedrooms 3
Full Baths 2
Condo Fees $145
HOA Fees $145/mo
Year Built 2004
Annual Tax Amount $3,203
Tax Year 2024
Lot Size 8,276 Sqft
Property Description
Location
State OR
County Lane
Area _227
Zoning MR
Rooms
Basement Crawl Space
Interior
Interior Features Laundry, Skylight, Wallto Wall Carpet, Washer Dryer
Heating Forced Air
Fireplaces Number 1
Fireplaces Type Propane
Appliance Dishwasher, Disposal, Free Standing Range, Free Standing Refrigerator, Island, Microwave, Pantry, Trash Compactor
Exterior
Exterior Feature Deck, Porch, Yard
Parking Features Attached
Garage Spaces 2.0
Garage Yes
Building
Lot Description Level
Story 1
Foundation Other
Sewer Public Sewer
Water Public Water
Level or Stories 1
Schools
Elementary Schools Siuslaw
Middle Schools Siuslaw
High Schools Siuslaw
Others
Senior Community Yes
Acceptable Financing Cash, Conventional, VALoan
Listing Terms Cash, Conventional, VALoan


