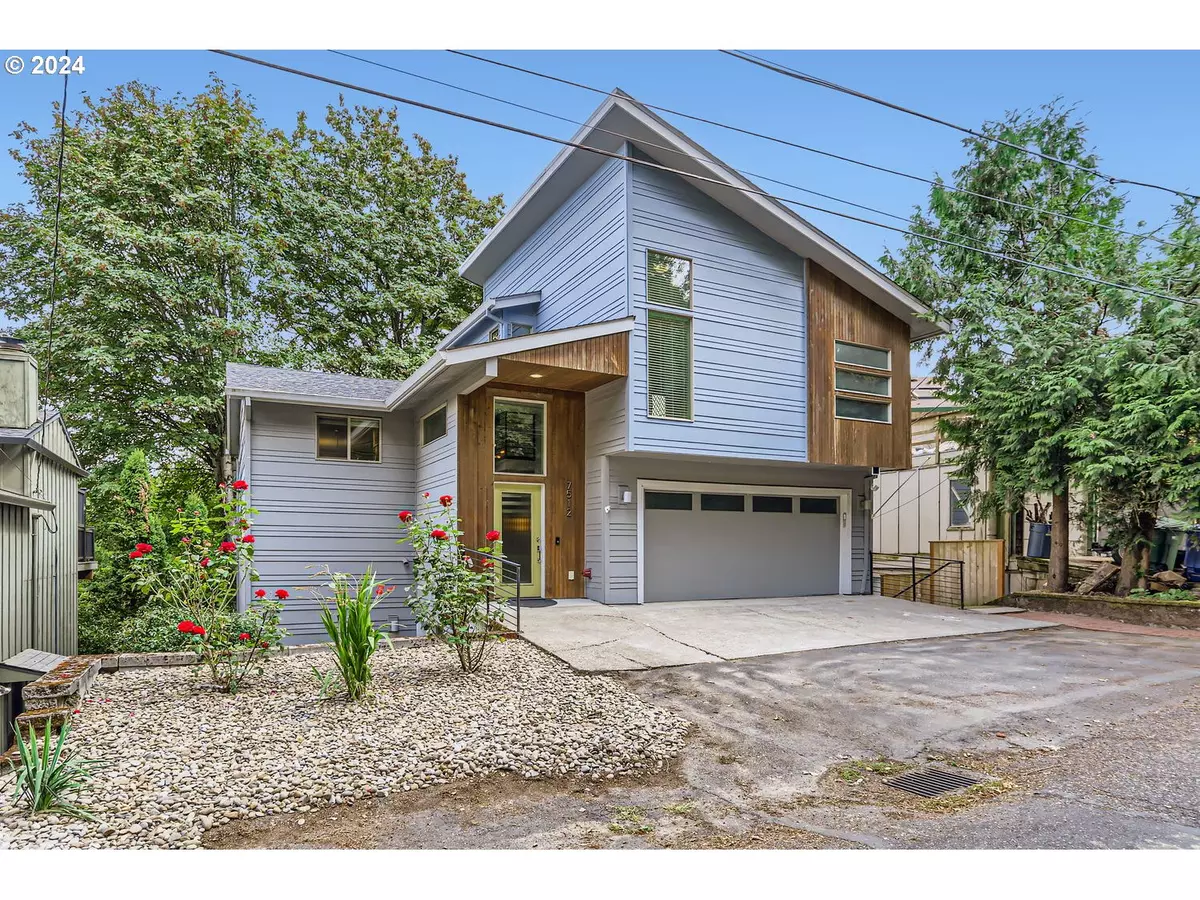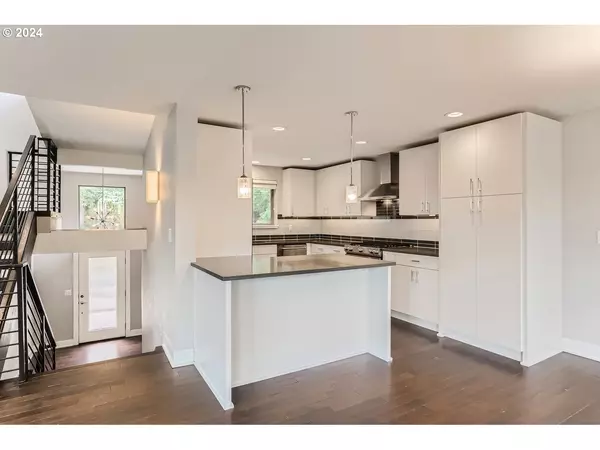Bought with Soldera Properties, Inc
$760,000
$780,000
2.6%For more information regarding the value of a property, please contact us for a free consultation.
7512 SW 17TH DR Portland, OR 97219
4 Beds
3 Baths
2,591 SqFt
Key Details
Sold Price $760,000
Property Type Single Family Home
Sub Type Single Family Residence
Listing Status Sold
Purchase Type For Sale
Square Footage 2,591 sqft
Price per Sqft $293
MLS Listing ID 24612826
Sold Date 01/08/25
Style Modern, N W Contemporary
Bedrooms 4
Full Baths 3
Year Built 1977
Annual Tax Amount $11,213
Tax Year 2023
Lot Size 5,227 Sqft
Property Description
You are going to love ultra modern home!!! Views of Mt Hood from living room and balcony off the primary suite! Gorgeous kitchen with quartz counter tops, matching Kitchen Aid stainless steel appliances, pantry, hardwood floors, breakfast bar, under cabinet lighting. Large living room with lots of windows, custom tile gas fireplace and hardwood floors. Open floating staircases at the two-story entry with sleek steel railings. 4 bedrooms and 3 full bathrooms (2 bedrooms are primary suites) The main primary suite has hardwood floors vaulted ceilings, double sinks, quartz counters, walk-in tile shower with glass surround, free standing soaking tub, tile floors, walk-in closet and private covered balcony! Huge media/bonus room with very cool exposed beam ceiling. Cedar deck balcony with steel railing off of the dining room. Large patio with newer Hot Springs hot tub and a cedar outdoor dry sauna for rest and relaxation in your own private back yard. Fire pit. This home backs to trees with no homes behind for ultimate private setting! Newer A/C. Short distance to Multnomah Village & close in to downtown Portland! Highly rated schools!!! come take a peek! [Home Energy Score = 4. HES Report at https://rpt.greenbuildingregistry.com/hes/OR10234608]
Location
State OR
County Multnomah
Area _148
Rooms
Basement Finished, Partial Basement
Interior
Interior Features Hardwood Floors, Laundry, Plumbed For Central Vacuum, Quartz, Soaking Tub, Tile Floor, Vaulted Ceiling
Heating Forced Air
Cooling Central Air
Fireplaces Number 1
Fireplaces Type Gas
Appliance Dishwasher, Disposal, Free Standing Gas Range, Free Standing Range, Free Standing Refrigerator, Gas Appliances, Microwave, Pantry, Plumbed For Ice Maker, Quartz, Range Hood, Stainless Steel Appliance, Tile
Exterior
Exterior Feature Builtin Hot Tub, Covered Deck, Deck, Gas Hookup, Patio, Porch, Sauna
Parking Features Attached
Garage Spaces 2.0
View Mountain, Trees Woods
Roof Type Composition
Garage Yes
Building
Lot Description Gentle Sloping, Private
Story 3
Foundation Concrete Perimeter, Slab
Sewer Public Sewer
Water Public Water
Level or Stories 3
Schools
Elementary Schools Rieke
Middle Schools Robert Gray
High Schools Ida B Wells
Others
Senior Community No
Acceptable Financing Cash, Conventional, VALoan
Listing Terms Cash, Conventional, VALoan
Read Less
Want to know what your home might be worth? Contact us for a FREE valuation!

Our team is ready to help you sell your home for the highest possible price ASAP






