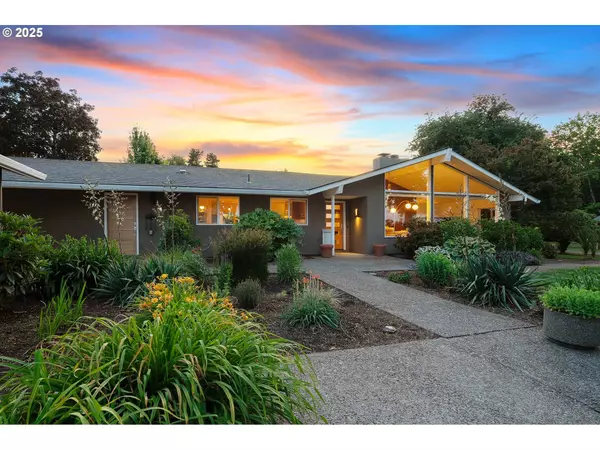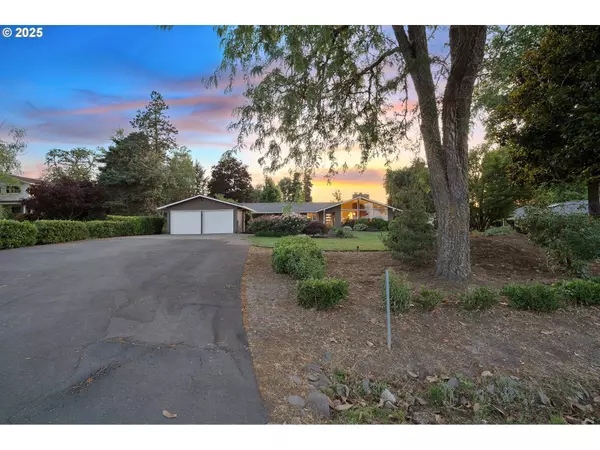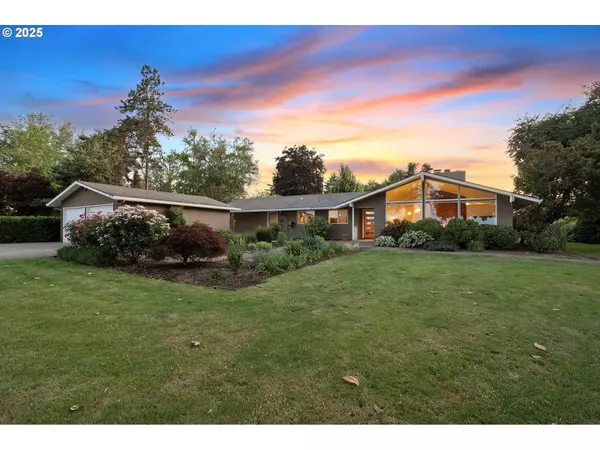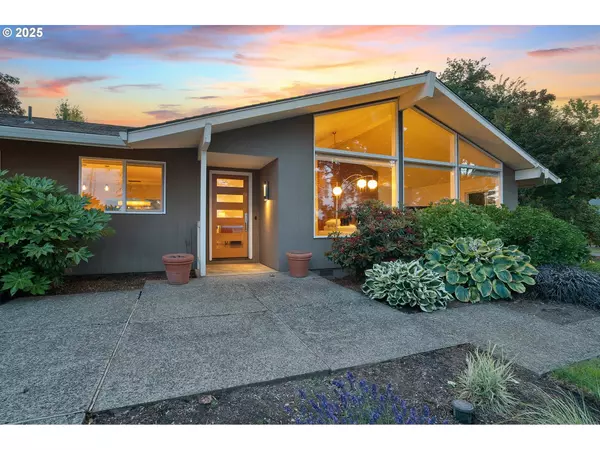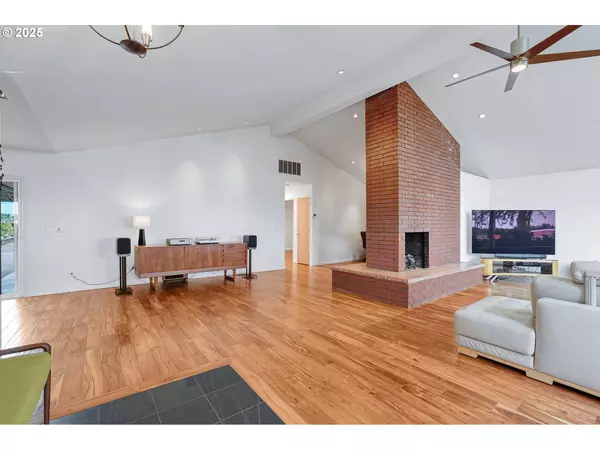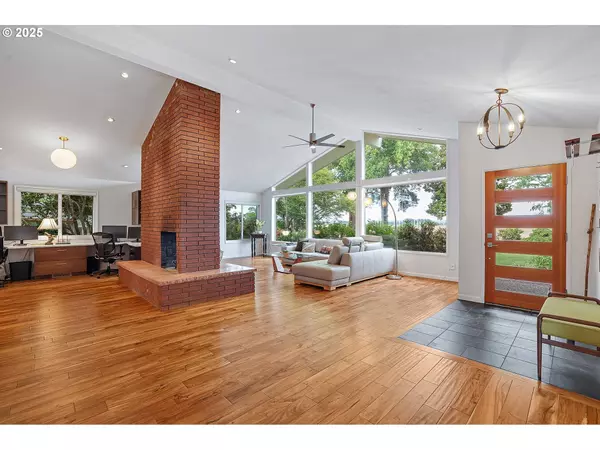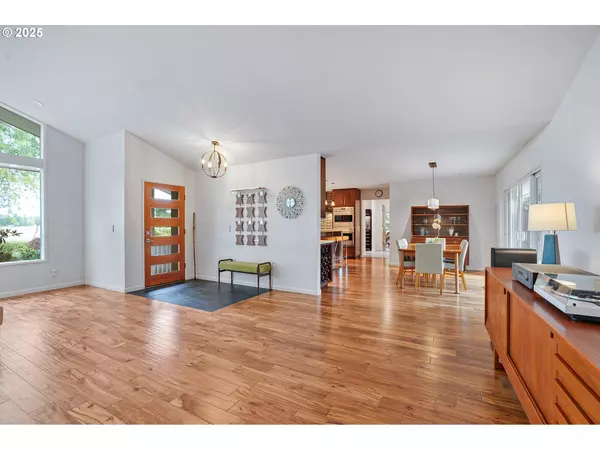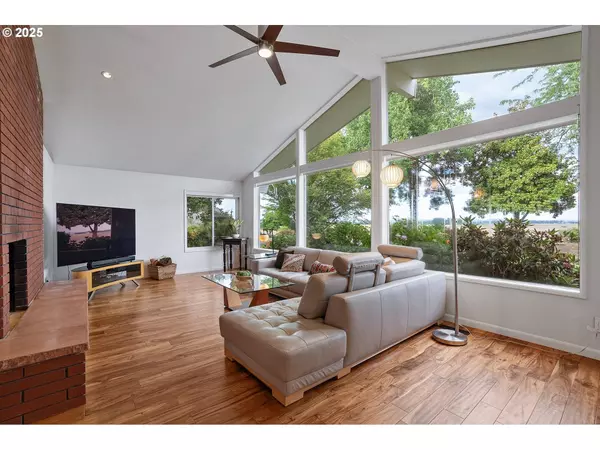
GALLERY
PROPERTY DETAIL
Key Details
Sold Price $1,075,000
Property Type Single Family Home
Sub Type Single Family Residence
Listing Status Sold
Purchase Type For Sale
Square Footage 2, 475 sqft
Price per Sqft $434
MLS Listing ID 782155771
Sold Date 10/30/25
Style Stories1, Mid Century Modern
Bedrooms 3
Full Baths 3
HOA Y/N No
Year Built 1967
Annual Tax Amount $5,831
Tax Year 2024
Lot Size 2.040 Acres
Property Sub-Type Single Family Residence
Location
State OR
County Washington
Area _152
Zoning AF-5
Rooms
Basement Crawl Space
Building
Lot Description Gentle Sloping
Story 1
Sewer Septic Tank
Water Shared Well
Level or Stories 1
Interior
Interior Features Ceiling Fan, Central Vacuum, Engineered Hardwood, Garage Door Opener, Laminate Flooring, Laundry, Plumbed For Central Vacuum, Quartz, Skylight, Sprinkler, Vaulted Ceiling, Water Softener
Heating E N E R G Y S T A R Qualified Equipment, Forced Air, Heat Pump
Cooling Central Air, Heat Pump
Fireplaces Number 1
Fireplaces Type Gas
Appliance Builtin Oven, Builtin Range, Builtin Refrigerator, Convection Oven, Cooktop, Dishwasher, Double Oven, E N E R G Y S T A R Qualified Appliances, Induction Cooktop, Island, Plumbed For Ice Maker, Quartz, Range Hood, Stainless Steel Appliance, Wine Cooler
Exterior
Exterior Feature Barn, Greenhouse, On Site Stormwater Management, Patio, Porch, Raised Beds, Tool Shed
Parking Features Detached
Garage Spaces 2.0
View Mountain, Seasonal
Roof Type Composition
Accessibility AccessibleDoors, AccessibleFullBath
Garage Yes
Schools
Elementary Schools Farmington View
Middle Schools South Meadows
High Schools Hillsboro
Others
Senior Community No
Acceptable Financing CallListingAgent, Cash, Conventional, FHA, VALoan
Listing Terms CallListingAgent, Cash, Conventional, FHA, VALoan
SIMILAR HOMES FOR SALE
Check for similar Single Family Homes at price around $1,075,000 in Cornelius,OR

Pending
$549,960
3197 S Nectarine St #LOT 721, Cornelius, OR 97113
Listed by Holt Homes Realty, LLC3 Beds 2.1 Baths 1,833 SqFt
Pending
$550,000
1701 S ALPINE ST, Cornelius, OR 97113
Listed by RE/MAX Equity Group3 Beds 2 Baths 2,144 SqFt
Pending
$760,275
3201 S QUARTZ DR #LT708, Cornelius, OR 97113
Listed by Holt Homes Realty, LLC5 Beds 3.1 Baths 2,890 SqFt
CONTACT


