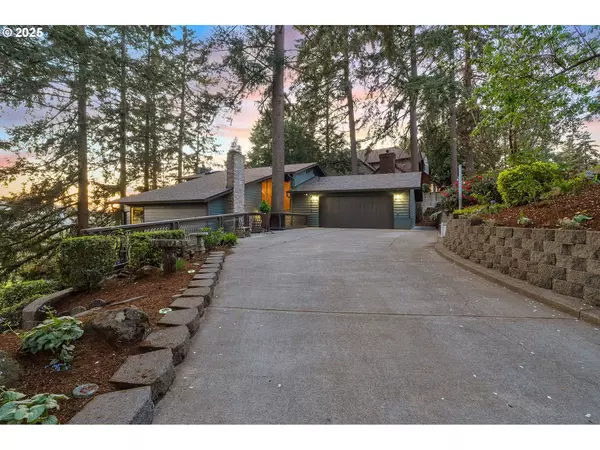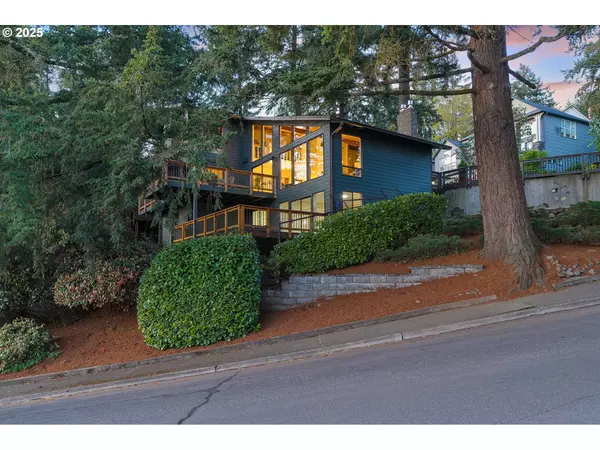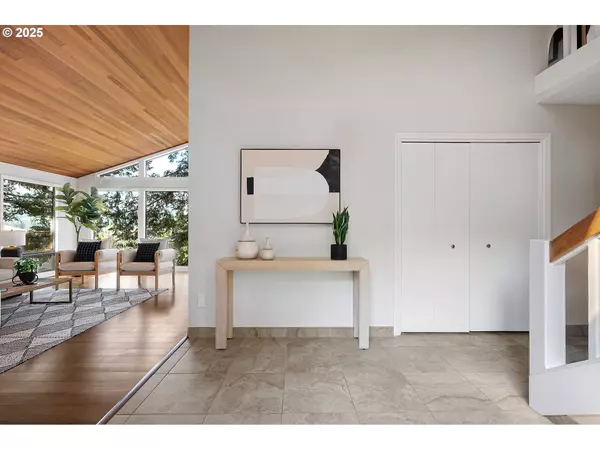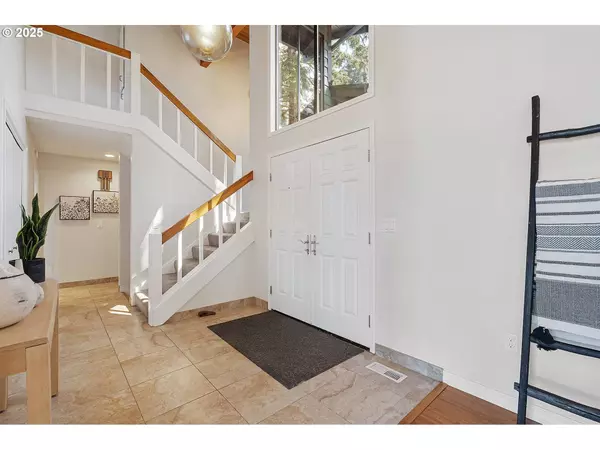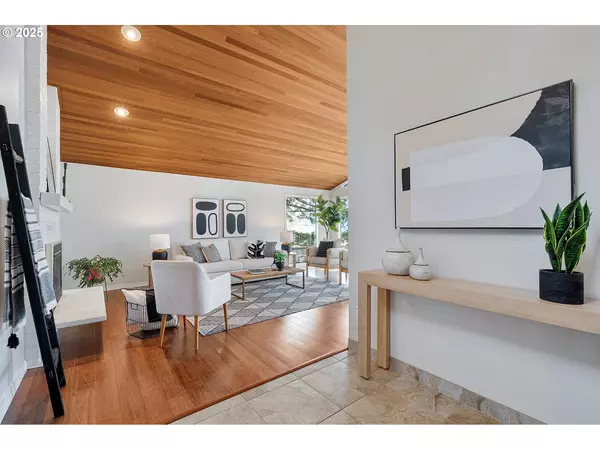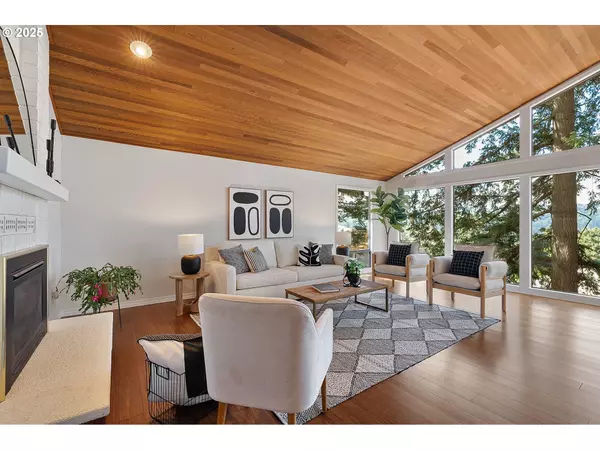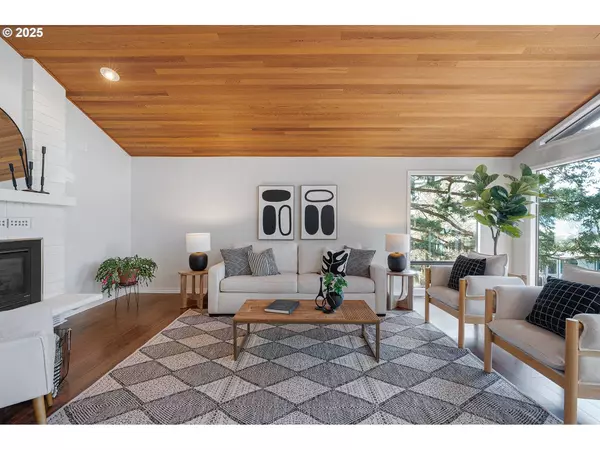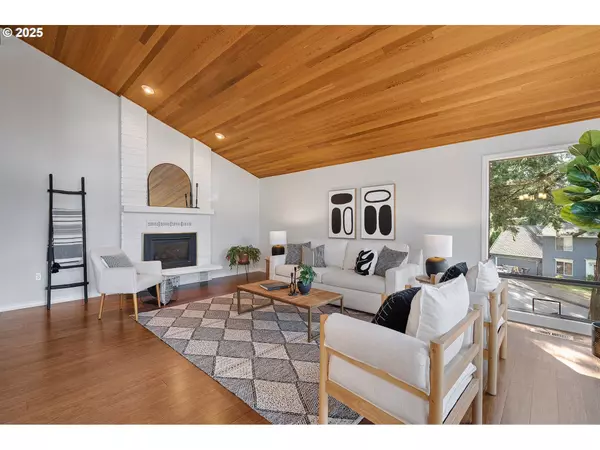
GALLERY
PROPERTY DETAIL
Key Details
Sold Price $856,0002.6%
Property Type Single Family Home
Sub Type Single Family Residence
Listing Status Sold
Purchase Type For Sale
Square Footage 3, 328 sqft
Price per Sqft $257
MLS Listing ID 381360736
Sold Date 07/14/25
Style Contemporary
Bedrooms 4
Full Baths 2
HOA Y/N No
Year Built 1979
Annual Tax Amount $9,061
Tax Year 2024
Property Sub-Type Single Family Residence
Location
State OR
County Clackamas
Area _147
Rooms
Basement Finished, Full Basement
Building
Lot Description Corner Lot, Cul_de_sac, Pond, Private, Secluded, Wooded
Story 3
Sewer Public Sewer
Water Public Water
Level or Stories 3
Interior
Interior Features Floor3rd, Air Cleaner, Central Vacuum, Garage Door Opener, Granite, Heated Tile Floor, High Ceilings, High Speed Internet, Jetted Tub, Laminate Flooring, Laundry, Skylight, Tile Floor, Vaulted Ceiling, Wallto Wall Carpet, Washer Dryer, Wood Floors
Heating E N E R G Y S T A R Qualified Equipment, Forced Air, Hot Water
Cooling Central Air
Fireplaces Number 3
Fireplaces Type Gas
Appliance Builtin Oven, Builtin Range, Cooktop, Dishwasher, Disposal, Down Draft, E N E R G Y S T A R Qualified Appliances, Free Standing Refrigerator, Granite, Induction Cooktop, Microwave, Plumbed For Ice Maker, Tile
Exterior
Exterior Feature Deck, Porch, Public Road
Parking Features Attached
Garage Spaces 2.0
View City, Mountain, Park Greenbelt
Roof Type Composition,Shingle
Accessibility AccessibleDoors
Garage Yes
Schools
Elementary Schools Willamette
Middle Schools Athey Creek
High Schools West Linn
Others
Senior Community No
Acceptable Financing CallListingAgent, Cash, Conventional, VALoan
Listing Terms CallListingAgent, Cash, Conventional, VALoan
SIMILAR HOMES FOR SALE
Check for similar Single Family Homes at price around $856,000 in West Linn,OR

Active
$1,099,000
19770 WILDWOOD DR, West Linn, OR 97068
Listed by MORE Realty3 Beds 2.1 Baths 3,144 SqFt
BumpableBuyer
$1,250,000
4973 Summit ST, West Linn, OR 97068
Listed by ORMACK Realty, INC.5 Beds 3.1 Baths 3,472 SqFt
Pending
$989,900
3893 CEDAROAK DR, West Linn, OR 97068
Listed by Soldera Properties, Inc4 Beds 2.1 Baths 3,187 SqFt
CONTACT


