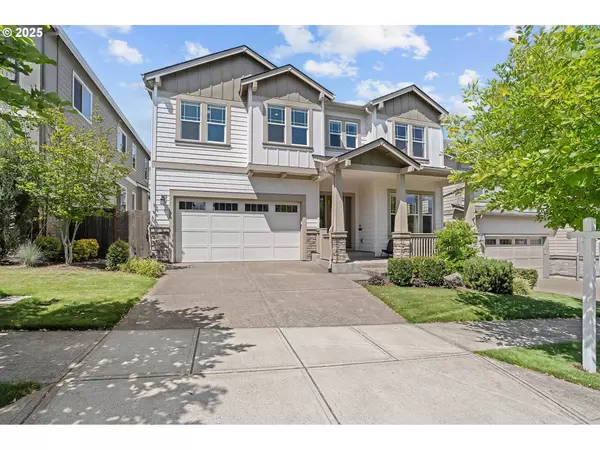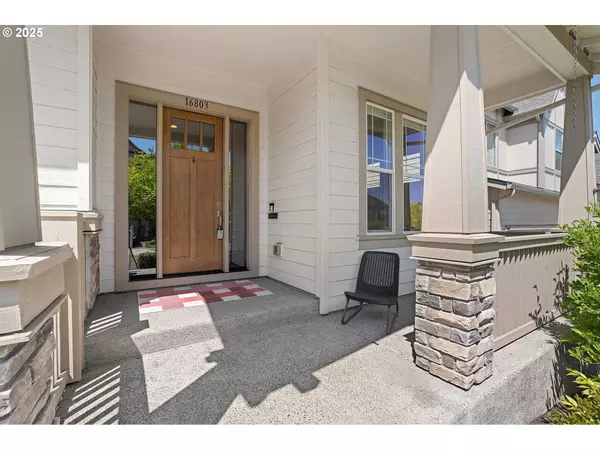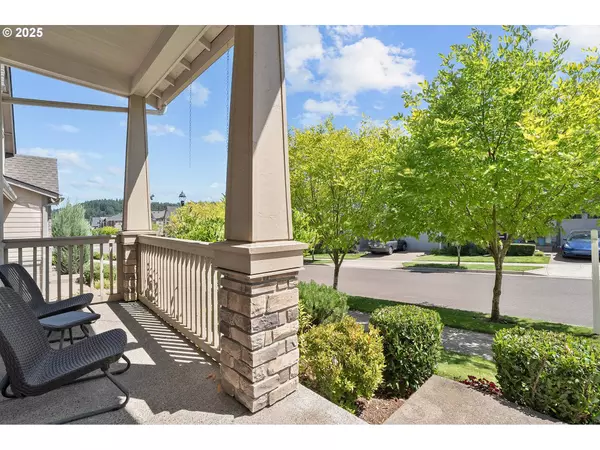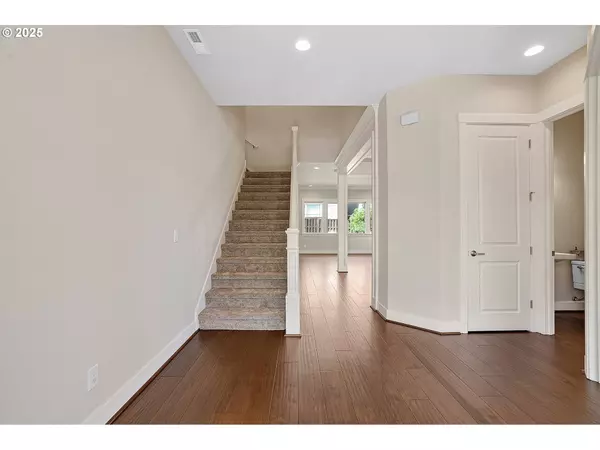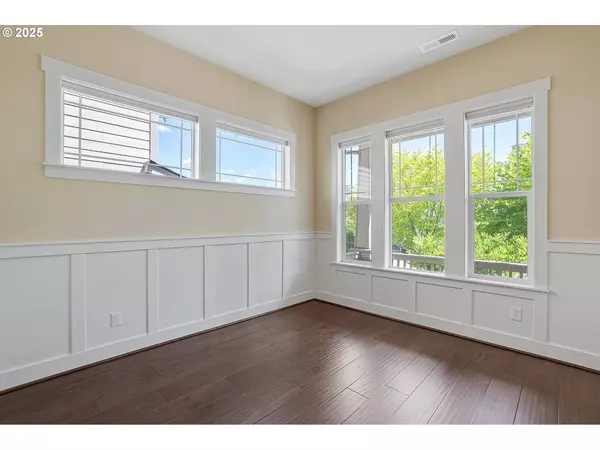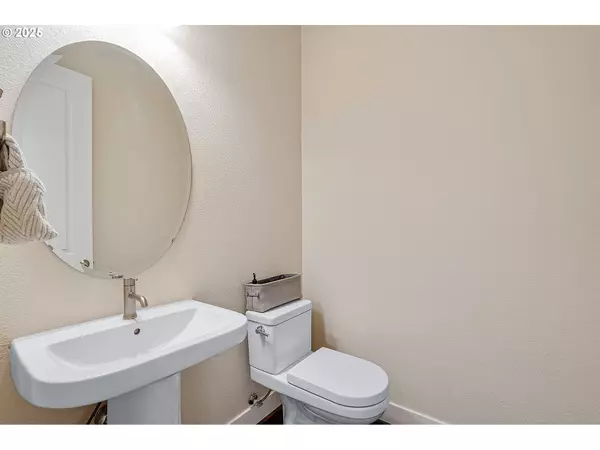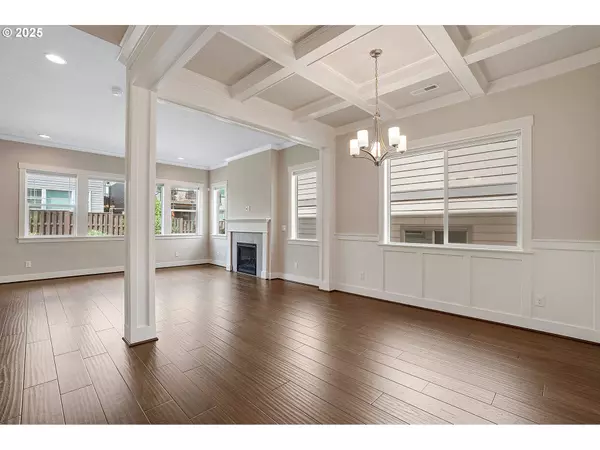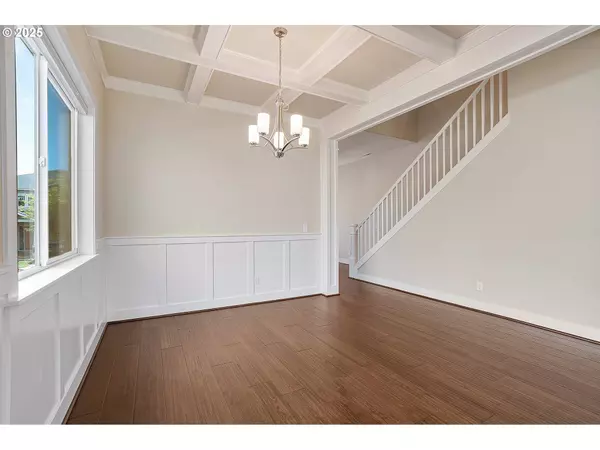
GALLERY
PROPERTY DETAIL
Key Details
Sold Price $789,0001.3%
Property Type Single Family Home
Sub Type Single Family Residence
Listing Status Sold
Purchase Type For Sale
Square Footage 3, 133 sqft
Price per Sqft $251
MLS Listing ID 183474537
Sold Date 07/31/25
Style Stories2, Craftsman
Bedrooms 4
Full Baths 2
HOA Fees $133/mo
HOA Y/N Yes
Year Built 2018
Annual Tax Amount $7,679
Tax Year 2024
Lot Size 4,791 Sqft
Property Sub-Type Single Family Residence
Location
State OR
County Washington
Area _150
Rooms
Basement Crawl Space
Building
Lot Description Level
Story 2
Foundation Pillar Post Pier
Sewer Public Sewer
Water Public Water
Level or Stories 2
Interior
Interior Features Engineered Hardwood, Garage Door Opener, High Ceilings, Quartz, Tile Floor, Wainscoting
Heating Forced Air
Cooling Central Air
Fireplaces Number 1
Fireplaces Type Gas
Appliance Dishwasher, Disposal, Free Standing Range, Microwave, Pantry, Quartz, Stainless Steel Appliance
Exterior
Exterior Feature Builtin Barbecue, Covered Patio, Fire Pit, Porch, Yard
Parking Features Attached
Garage Spaces 2.0
Roof Type Composition
Garage Yes
Schools
Elementary Schools Scholls Hts
Middle Schools Conestoga
High Schools Mountainside
Others
Senior Community No
Acceptable Financing CallListingAgent, Cash, Conventional, VALoan
Listing Terms CallListingAgent, Cash, Conventional, VALoan
SIMILAR HOMES FOR SALE
Check for similar Single Family Homes at price around $789,000 in Beaverton,OR

Active
$739,000
12200 SW Trask ST, Beaverton, OR 97007
Listed by Pacific Lifestyle Homes Inc4 Beds 2.1 Baths 2,388 SqFt
Pending
$999,000
12465 SW Trask ST, Beaverton, OR 97007
Listed by Pacific Lifestyle Homes Inc4 Beds 3.1 Baths 3,668 SqFt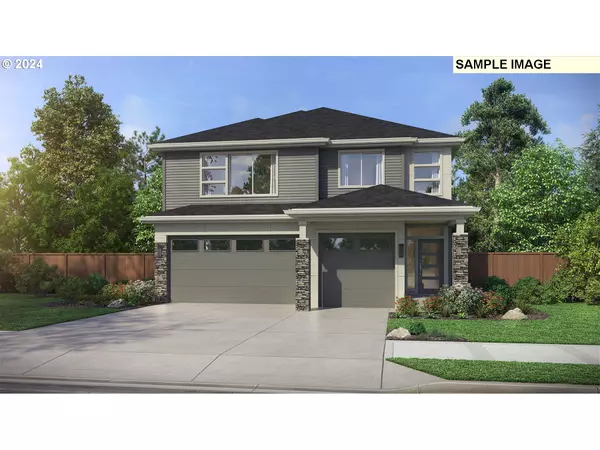
Active
$890,000
12425 SW TRASK ST, Beaverton, OR 97007
Listed by Pacific Lifestyle Homes Inc5 Beds 3.1 Baths 2,935 SqFt
CONTACT


