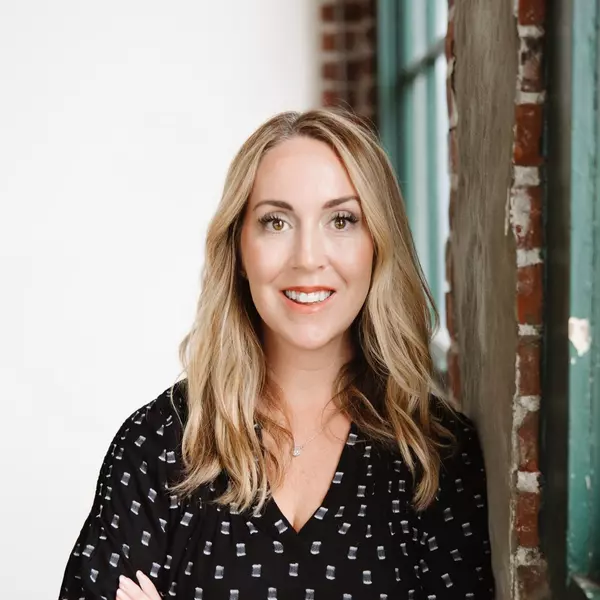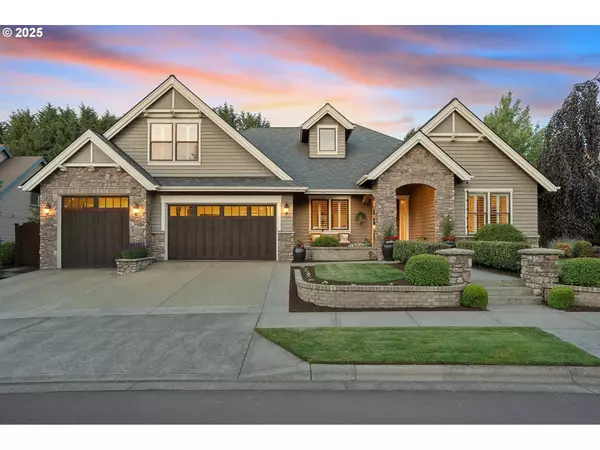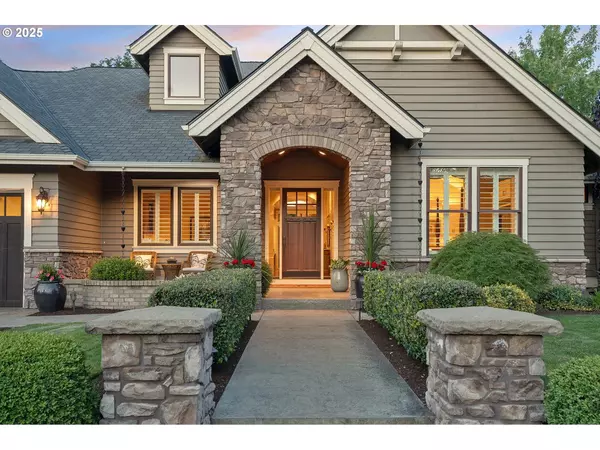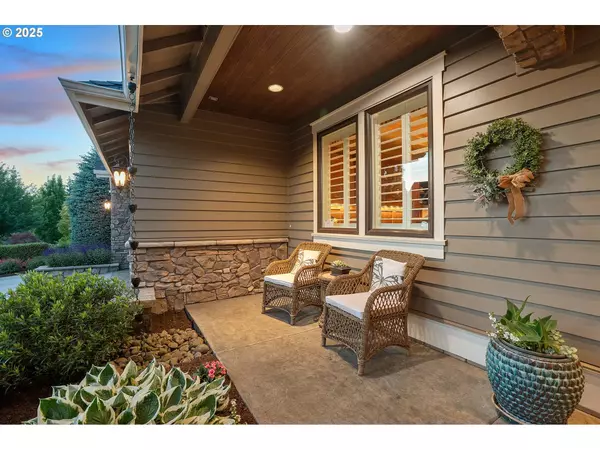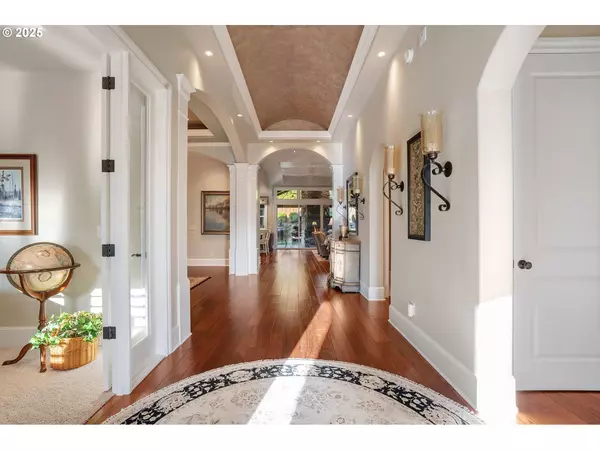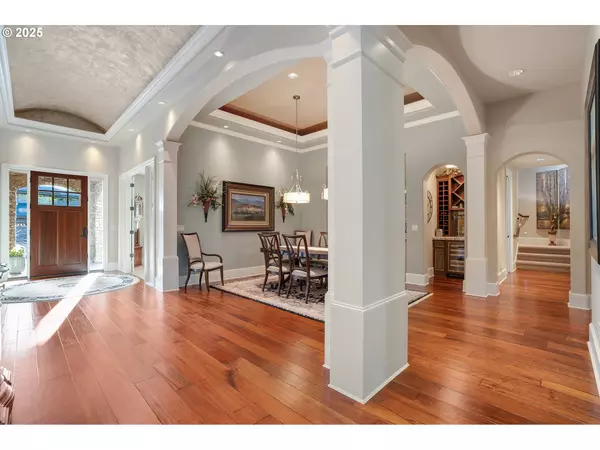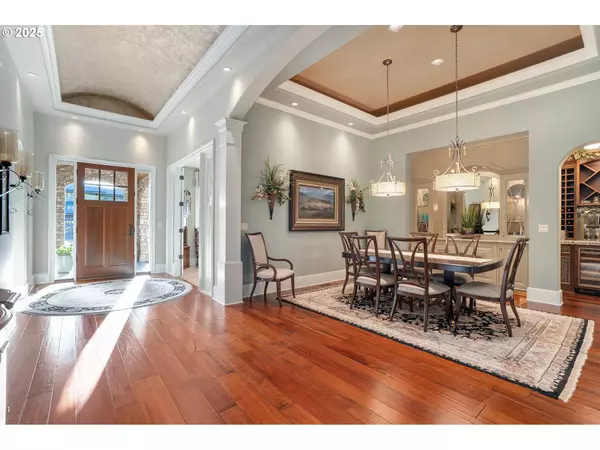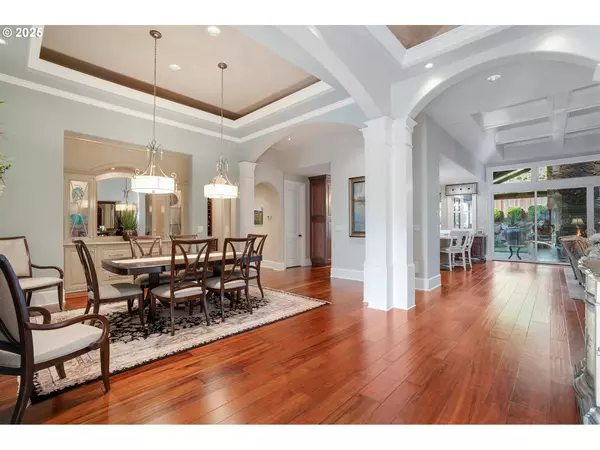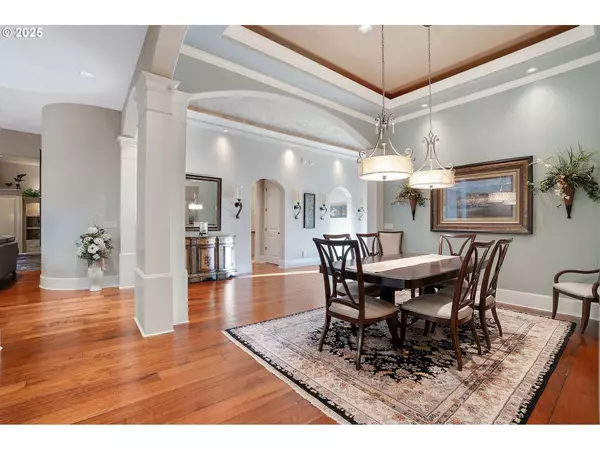
GALLERY
PROPERTY DETAIL
Key Details
Sold Price $1,450,000
Property Type Single Family Home
Sub Type Single Family Residence
Listing Status Sold
Purchase Type For Sale
Square Footage 3, 654 sqft
Price per Sqft $396
Subdivision Brentwood Estates
MLS Listing ID 428933915
Sold Date 07/15/25
Style Craftsman, Traditional
Bedrooms 4
Full Baths 4
HOA Fees $33/ann
HOA Y/N Yes
Year Built 2012
Annual Tax Amount $17,201
Tax Year 2024
Lot Size 0.280 Acres
Property Sub-Type Single Family Residence
Location
State OR
County Washington
Area _151
Rooms
Basement Crawl Space
Building
Lot Description Level
Story 2
Sewer Public Sewer
Water Public Water
Level or Stories 2
Interior
Interior Features Central Vacuum, Garage Door Opener, Granite, Hardwood Floors, High Ceilings, Jetted Tub, Laundry, Separate Living Quarters Apartment Aux Living Unit, Soaking Tub, Sound System, Tile Floor, Vaulted Ceiling, Wainscoting, Wallto Wall Carpet, Wood Floors
Heating Forced Air
Cooling Central Air
Fireplaces Number 2
Fireplaces Type Gas
Appliance Builtin Oven, Builtin Range, Builtin Refrigerator, Butlers Pantry, Convection Oven, Cooktop, Dishwasher, Gas Appliances, Granite, Island, Microwave, Pantry, Plumbed For Ice Maker, Range Hood, Stainless Steel Appliance, Wine Cooler
Exterior
Exterior Feature Builtin Barbecue, Covered Patio, Fenced, Garden, Gas Hookup, Outdoor Fireplace, Patio, Porch, Raised Beds, Sprinkler, Tool Shed, Yard
Parking Features Attached, Tandem
Garage Spaces 4.0
Roof Type Composition
Accessibility AccessibleFullBath, CaregiverQuarters, GarageonMain, MainFloorBedroomBath, MinimalSteps, Parking, UtilityRoomOnMain, WalkinShower
Garage Yes
Schools
Elementary Schools Mary Woodward
Middle Schools Fowler
High Schools Tigard
Others
Senior Community No
Acceptable Financing CallListingAgent, Cash, Conventional, VALoan
Listing Terms CallListingAgent, Cash, Conventional, VALoan
SIMILAR HOMES FOR SALE
Check for similar Single Family Homes at price around $1,450,000 in Portland,OR

Pending
$981,063
16491 SW Cambridge LN, Durham, OR 97224
Listed by Weekley Homes LLC3 Beds 3 Baths 2,993 SqFt
Active
$779,900
15093 SW ASHLEY DR, Tigard, OR 97224
Listed by Envision Northwest Homes4 Beds 3.1 Baths 3,437 SqFt
Active
$774,900
14956 SW 165TH AVE, Tigard, OR 97224
Listed by Lennar Sales Corp5 Beds 3 Baths 3,442 SqFt
CONTACT
